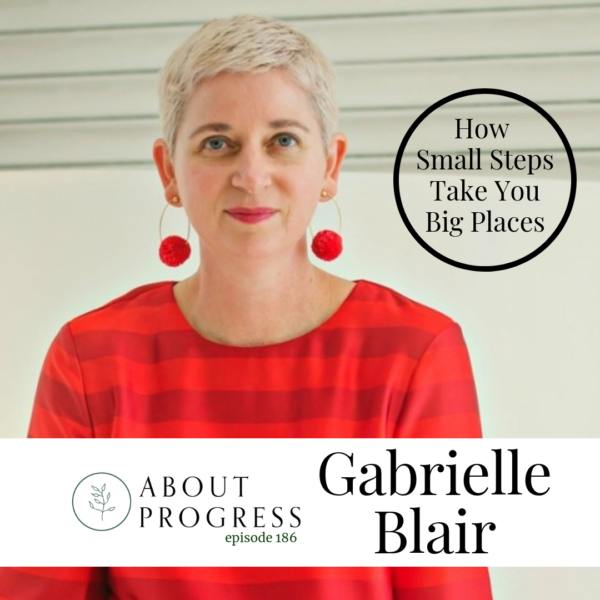My friend Hannah is in the middle of a renovation. Her “great room” is really two rooms that are now being combined together. This room was a unique challenge for me to design for a few reasons:
1) Layout: This room needs to serve two functions and has two focal points. As you enter the home, the first family area will be facing you as the first focal point; the other area to the right needs to be the second focal point: the entertainment wall on the right-hand side. I couldn’t accurately portray the exact layout on my design board, but still tried to convey how those two areas can function side-by-side. Hannah’s design plan has a lot more specifics about how to place things.
2) Color Scheme: My friend’s husband was more particular about the color scheme than most husbands; I loved that! I tried to work with them to do equal parts classic and comfy, but interesting. They both really wanted greige walls, so that was our starting point. They were OK with touches of a coral-orange and plant-green; but I had to do a little convincing with accent of deep navy blue as well as small touches of black. I think this design board accurately shows how this can be paired together.
3) Varying Needs: This room needed to be comfortable, durable, and affordable. But it also has to be the family room, the entertainment room, a place to practice the piano, and also include a desk area with lots of storage. I did my best to include furniture that will both last, but also be affordable; and usually multi-functional (so lots of hidden storage).
The renovation is still going on, so once Hannah has more of a completed room to show us, you’ll be the first to know!
PS: If you’d like to see the actual design plan, look here. I’m still offering a lower price of $100 to design a room for the next few clients. If you’re interested, please contact me here.


